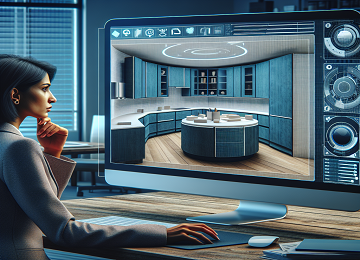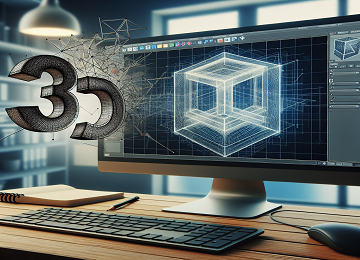We are specializes in crafting precise and detailed millwork shop drawings, ensuring seamless communication between design intent and manufacturing, tailored to your unique requirements.
We excels in producing meticulous tile and stone shop drawings, translating design concepts into detailed plans for flawless installation. Our expertise ensures precision and efficiency in every project.
We provides expert interior drafting services, translating ideas into detailed plans. Our precision and creativity ensure your vision is brought to life with excellence.
We offers comprehensive BIM modeling services, ensuring accurate and efficient planning, design, and construction processes for seamless project execution and superior results.
We specializes in detailed panelling shop drawings, translating design concepts into precise plans for flawless installation, ensuring exceptional craftsmanship and client satisfaction.
Exquisite designs tailored for unforgettable guest experiences in hospitality spaces.
Innovative designs that enhance customer experiences and drive retail success.
Tailored designs that reflect professionalism and elevate corporate environments effectively.
Functional and inspiring designs that enhance learning environments for students and educators.
Creating calming and efficient spaces that prioritize patient well-being and innovative healthcare environments.
Crafting personalized, comfortable, and stylish residential living spaces that reflect individual tastes and lifestyles.

Thank you, M&DI, for exceeding our expectations with your exceptional craftsmanship and innovative designs. We highly recommend your services!

Millwork & Design Innovations transformed our space with their attention to detail and creative solutions. A pleasure to work with!

Impressed by the professionalism and quality of work from Millwork & Design Innovations. They brought our vision to life flawlessly.

Millwork & Design Innovations delivered stunning results, showcasing their expertise and dedication. Highly recommended for anyone.

We are utilizing AutoCAD for precise and detailed drafting, ensuring accuracy and efficiency in our design and planning process.

Implementing REVIT BIM for comprehensive building information modeling, streamlining design and construction workflows for optimized project outcomes.

Utilizing SolidWorks for precise 3D modeling and mechanical design, ensuring efficient product development and manufacturing processes.

Employing Cabinet Vision for detailed cabinet and woodworking design, ensuring accuracy and efficiency in custom millwork projects.

Utilizing 3ds Max for stunning 3D visualizations, bringing designs to life with realism and detail for captivating presentations.